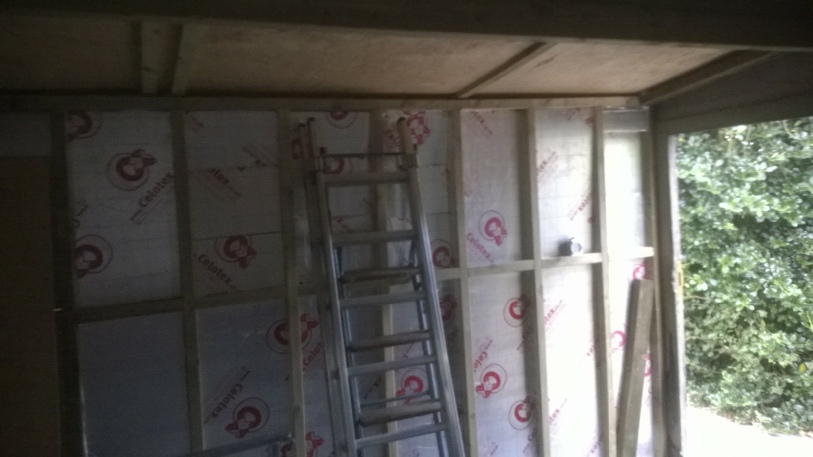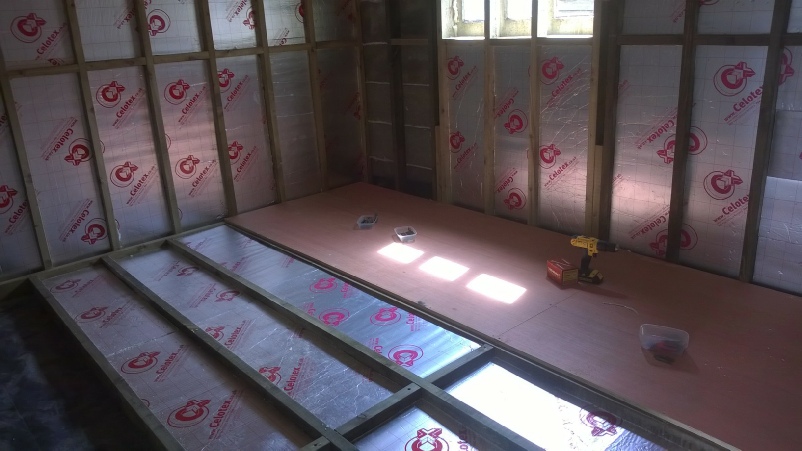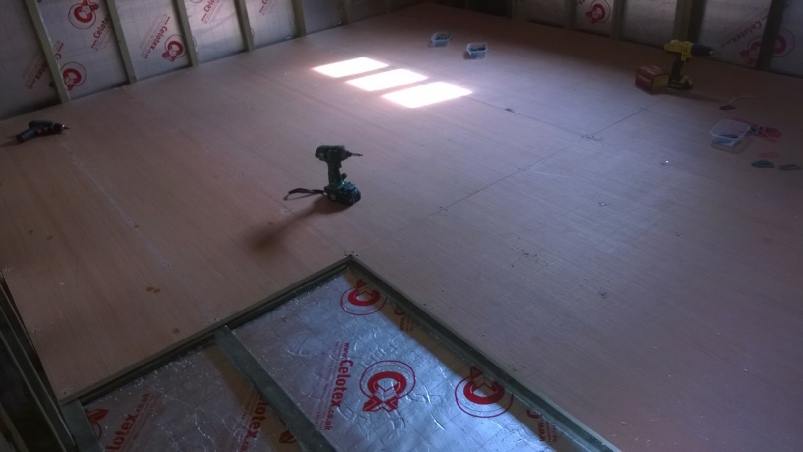Navigators Model Railway Group
Established 2013 with more than 150 years experience!
A diary tp create a custom model railway room.
05 July 2014: Arrived on site and used expanding foam to seal a prefabricated concrete garage under a single ply, felt covered roof.



The Garage wall slowly disappears behind a new stud wall and insulation. Note the Damp Proof Membrane on the floor.
Another wall is nearly finished. Insulation will comprise of 50mm double foiled sheet between the treated c16 47 x100mm joists. This will then be covered with 25mm double foiled sheets secured with aluminium tape and then covered with 12.5mm plasterboard.
The roof is strengthened with treated C16: 200 x 47 mm joists supported on double C16 47 x 100mm timber posts.
Built in ONE day by four friends fuelled with approximately 80 cups of tea!
10 July 2014: Two guys spent half a day completing the remaining roof joist.
11 July 2014: Brian and Andrew spent another full very hot and extremely humid day fitting the floor. Tea gives way to water and the occasional mouth to mouth!

The floor joists sit on top of C16 47 x 100mm treated joists. Noggins are used to keep the joists in line and to provide further strengthening. When installing the joists, we checked that they were level. Plastic shims / packers were used to make small adjustments. Note that the joists are arranged so that the 22mm WPB plywood sheet fits the joists and noggins leaving enough rooom to lay another board on the same joist. Insulation will comprise of 50mm double foiled sheet between the treated c16 47 x100mm joists. This will then be covered with 25mm double foiled sheets secured with aluminium tape and then covered with 22mm WPB Plywood.

Second sheet is installed. The plywood is secured using 50 mm wood screws spaced about 300-350 mm apart. Holes are countersunk before being screwed down leaving screw heads just below the surface of the ply.

The floor is starting to take shape.

It’s now just after 5 pm and we have completed what we set out to do. A weary Brian surveys the work. Note how we created a step up into the garage. This was done because of the low door height that could not be adjusted. Effectively, the user will enter the garage and then step up onto the new floor.. This design will also allow us to create an internal secure door to the room comprising stud frame and plywood.






